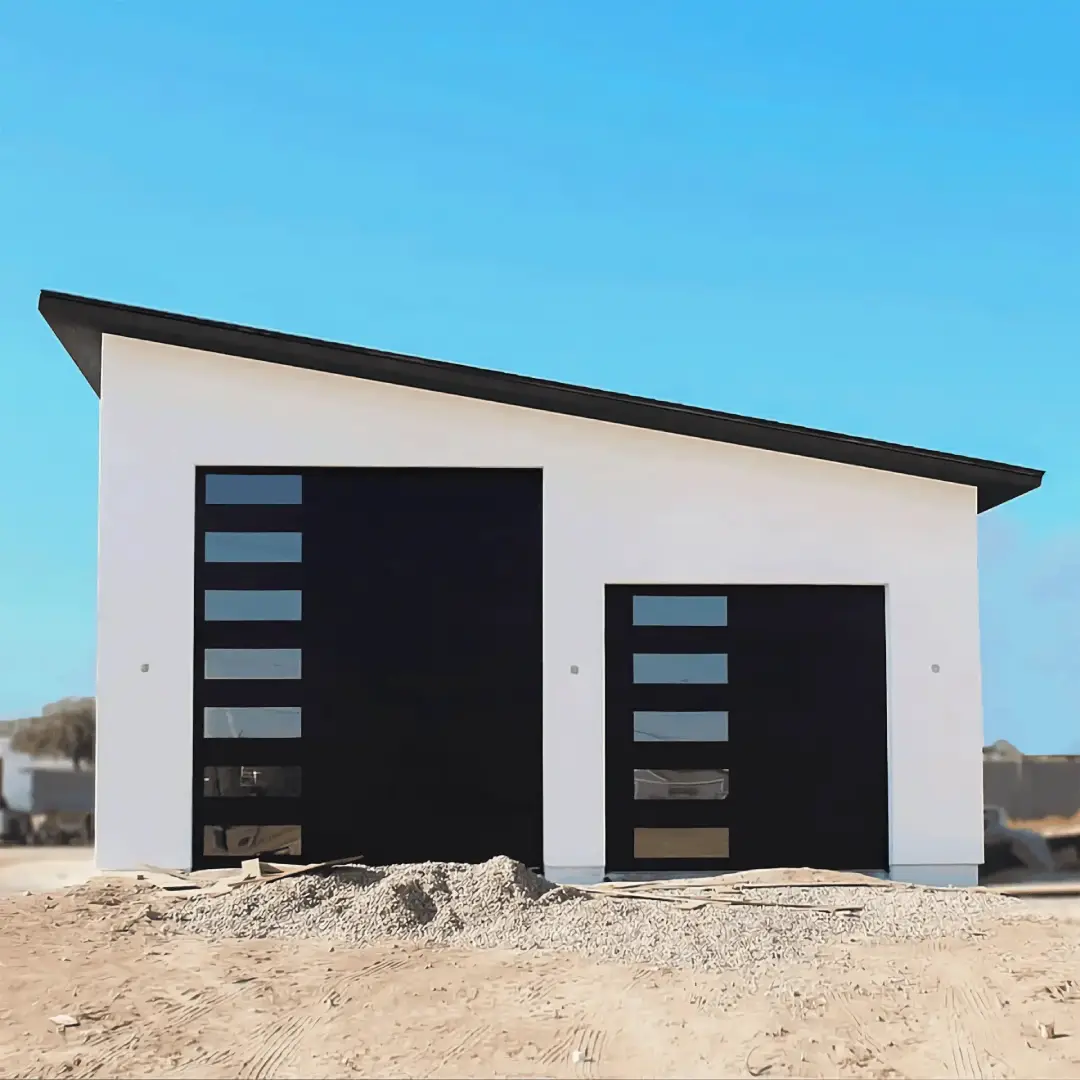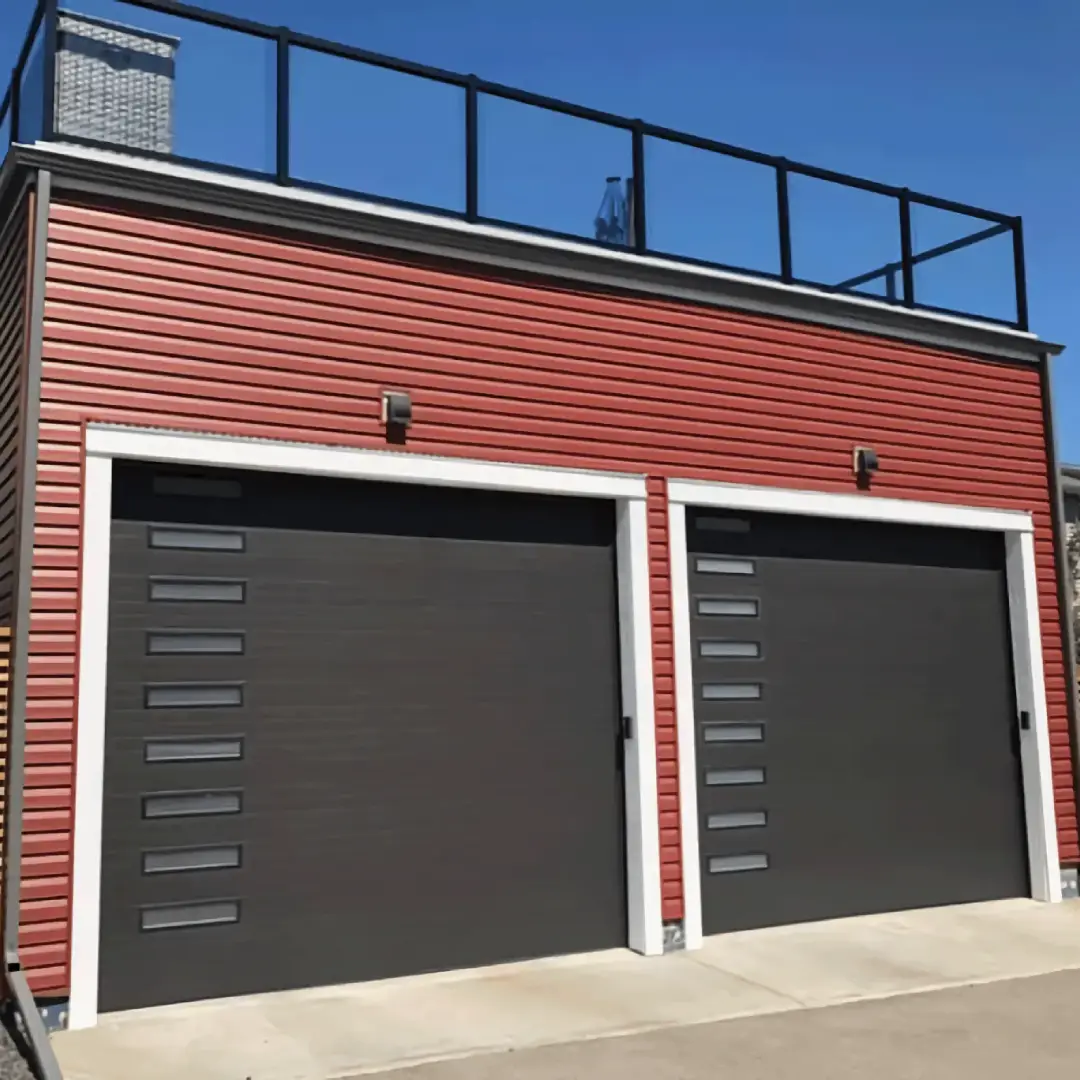Level Up
Airdrie Secondary Suite Garage 800 sqft.
This secondary suite was built over a detached garage to provide a separate living space for a family member also called an in-law suite, carriage house, or a rental suite if used as a rental property. It features a separate entrance, kitchen, bathroom, bedroom, den, laundry room, living area, and a covered deck. Overall, this secondary suite provides a practical and flexible solution for the homeowner, and it enhances their property’s functionality and value.
- GARAGE SIZE
- 34’x26’
- GARAGE DOORS
- 16’x8’/ 9’x8’
- Suit Size
- 800 sqft.
Other Images
Ready To Get Started?
We want to bring your vision to reality, contact with us and let’s design your garage together.
Ready To Get Started
We want to bring your vision to reality, contact with us and let’s design your garage together.
































